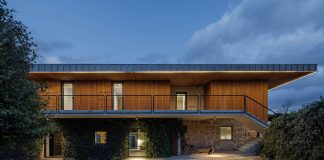A Vertical Cave of Light: An In-Depth Look at Malý Chmel’s...
Embracing Verticality in a Compact Plot In a masterful response to spatial constraints, the architecture firm Malý Chmel designed a unique single-family home that defies...
The Architecture of Mindfulness: How Spaces are Designed to Improve Mental...
As our lives become more complex and fast-paced, the spaces we inhabit are increasingly shaping our well-being. Architecture now plays a vital role in...
Sidonius: A Bridge-Like Villa by Stempel & Tesar architekti
Villa Sidonius, designed by Stempel & Tesar architekti and captured in stunning photographs by Filip Šlapal, stands as a remarkable example of modern architecture...
Sky Base One: A Futuristic Architectural Masterpiece by Bespoke Architects
Located in Carvoeiro, Lagoa, Portugal, Sky Base One by Bespoke Architects represents a bold new vision in modern residential design. Spanning 641 m² and...
Explore the Must-Read Architecture & Interior Design Books from ‘The Talk’...
In the fifth episode of The Talk, WE AND THE COLOR’s official podcast, we delve into an essential reading list for architecture and interior...
Villa Amonita by OOOOX: A Harmonious Blend of Tradition and Modernity...
Nestled in the unique volcanic landscape of Lanzarote in the Canary Islands, Villa Amonita exemplifies a seamless fusion of tradition, modern functionality, and eco-conscious...
Villa Fortaleza in Algarve: A Harmonious Balance of Minimalism and Exuberance
Designed by Vieira de Moura Architects and captured through the lens of photographer Ivo Tavares, Villa Fortaleza is an architectural tour de force situated...
Biophilic Design: Bringing Nature Indoors – Episode 2 of WE AND...
The concept of biophilic design is not just a passing trend; it represents a transformative movement reshaping modern architecture and interiors. In the second...
WE AND THE COLOR: The Talk – Your Gateway to the...
We’re thrilled to introduce WE AND THE COLOR: The Talk, the official podcast of WE AND THE COLOR! This new platform delves into the...
ČTYŘSTĚN Designed the Children’s Hospice House for Julia in Brno
This Children's Hospice House is a Sanctuary of Serenity ČTYŘSTĚN's design for the Children’s Hospice House for Julia in Brno, Czech Republic represents a thoughtful...
Capturing Time and Space: Ste Murray’s Photo Essay on the Sacra...
In a compelling and reflective new photo essay, Dublin-based photographer Ste Murray turns his lens on the Sacra Famiglia Church in Salerno, Italy, a...
Martin Cenek Architecture’s Libocká Street Project: A Symbiotic Blend of Minimalism...
Martin Cenek Architecture’s project on Libocká Street represents a thoughtful response to its surroundings' historical and topographical nuances, embodying a symbiotic relationship between modern...


















